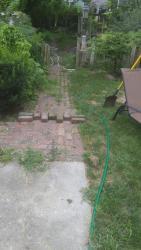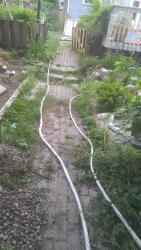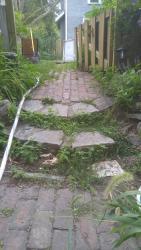That walk and steps was deliberately laid the way it is , probably to simply blend in with the surrounding.
You can level it by laying a section of bricks x distance, step down, another section, step down etc., etc. , etc.
You will NEED to put a solid base under it whether it is level or not.
This will involve a LOT of time, and possible equipment.
While the base under the current walk is solid, as can be seen by the fact the bricks all seem to be level to their original laying, if you set them level, you will need a base of crushed rock laied level and then compacted level with a powered compacter, then sand screeded level to set the bricks on, edging to keep the bricks from moving, the bricks compacted, then sand swept between the crack of the bricks etc., etc., etc.
Our standard was bricks were laid 3/8 of and inch high and then compacted to desired level over 1/2 inch of sand.
The lawn area along the walk will have to be removed and dug down at ten inches on each side so you have room to work resetting the bricks.
Those steps were set that way on purpose, to level them as above for the pavers but the steps must locked in place, some how.
Is that concrete between the steps?
Are those steps large stones or separate pieces cemented together?
From the pictures that looks like it was laid at two separate times, not all at once a long time ago.
What I wrote here is at best an abstract of needs and problems.
When laying some thing like this, unless you are good with using a stone saw to cut bricks to odd shapes to fit, YOU NEVER, EVER do not start at one end and work to the other.
I worked on huge paver site at a college once and the ass hole college dude wanting it done insisted till my boss gave in we start at to side and meet in the middle.
We had a huge problem of pinching and trying to shave bricks , dozens not a few, to make the pinch point not so obvious.


