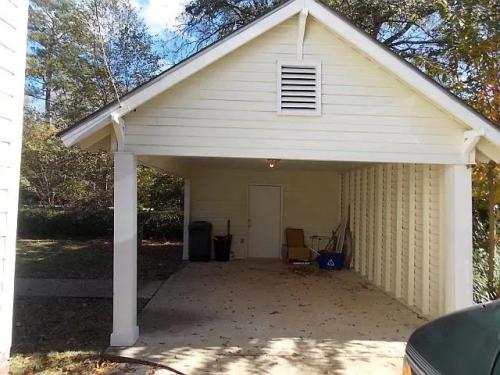I grow lots of tropical plants, mostly Anthurium species in zone 7b. They do great outside in shade during late Spring to late Summer, and then all come inside by October until about this time every year. It's exhausting moving them each Spring and Fall and my breeding program is expanding - I need more space. We considered building a greenhouse but it's fairly cost-prohibitive. We are now considering converting this structure to a greenhouse and am curious what opinions or thoughts anyone might have. It's 14ft x 24ft x 15ft and sits on a level concrete slab. We'd use the main space for larger plants and currently enclosed space for supplies, seedling starts, etc.
Current consideration is to remove siding and asphalt shingle/plywood roof and sub-roof, frame out the currently open walls, and replace with triple wall polycarbonate sheets. We want to approach a fully automated space, and will install water/power/natural gas lines, appropriately sized gas heater, evaporative cooler, lights, fans, environmental controls, gutters for rainwater storage, etc. Because many Anthurium species do best in high humidity, the space will be constantly warm and humid - so will be sealing wood, etc. Climate control to keep the interior between 65F-85F and about 75-90% humidity constantly is the chief concern, as it will require pretty diligent retrofitting of the interior to remove air gaps, etc as well as ensure mold and rot aren't a problem.
The face of the structure faces west and receives the most intense afternoon sun. We are considering leaving all of the siding on; I think that just removing the roof and allowing overhead light in will be enough for the understory and forest floor tropicals we will be growing. It might simplify the process as well, though the siding alone won't provide as much insulation as triple wall poly I think. Concerned about adding interior walls (like, stapling plastic sheeting or something) to the current framing, as this might trap moisture in the framing cavities leading to wood rot.
Other potential issue is drainage. The concrete slab is completely level, and I'd like to avoid drilling into it (for anything other than the bottom plate attachments for new framing, anyway). There is a storm drain the house gutters drain into nearby, though I'd like to avoid draining fertilized rain water into the storm drain - this would also mean constantly squeegeeing water across a door threshhold outside the greenhouse and into the drain. I am considering flood tables that drain into buckets for collection as the best option at the moment.

