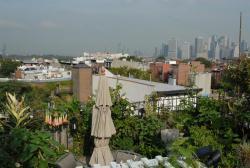HI Vic... Well thanks for the Acorn...and the prize awarding complement...
Let me first say... this s a professonal... don't try this at home...
For your husband.. well yes.. it likely pushes the limit.. I do try and keep it somewhat in bounds though...
1) most of the interior planters are made of 2" foam.. and have little weight compared to the 2 X green treated lumber I
had before I replaced them with foam...
2) all the superstructure of the sylight entrance to the garden is only foam..
3) OK... all of the planters that run across the long aspect of the garden... that's planters... weight of the soil.. fence
and trellis.. and the plants sit on the masonary bearing walls of the house... that's a 3-4 course wide wall... running
all the way down to the footings.. so there's no roof loading from this at all... that's everything along the far side of
the picture in the last photo with the city in the back ground..
4) Across the [ short aspect ] front and back of the garden.. these planters... soil . plants and trellis and .fencing
[ I'll include a better picture of this at the end of this post ] aren't on the roof at all either ... it's a 22' long box beam.
that's raised up above the roof with it's ends resting on the bearing walls... and the weight is on this wall.. none is on
the roof here either..
5) ok... lots of plants interior to this are put close to the edges of the roof joists to minimise the weight load... so they
really 1/2 sit on the roof... mostly weight on these are transfered right to the bearing walls whch these are against..
6) Runnng down the center of the roof.underneath. there's the hallway walls.. this wooden wall [ 3 X 4's ] runs
contnueously down to concrete footings in the basement ..
7) other 2 X 6 walls for dividing walls in my space are placed under the roof joists [ 3 X 10.. w/ effective length of 10' ]
and kick some weght to the floor below... not really a fully suported load.. but it s an additional relief of the roof load
transfered to the 10' effective joist length of the 3 X 10 josts of the floor below.. coupled with the 3 X 10 roof josts..
so it's almost like the roof has 3X 20 joists on a 10' span...
SO... I have done some structural work to make what is there work effortlessly
So he's a retired builder... that's an interesting concept.. I build also.. but my retirement program.. allows me to work up to and including the day I die.. but that day is compleatly optional .. oh.. yes.. there's years paying into the ponzi sceme of social security.. but I'd hate to think of retireing... Thank God I can still hoist myself about and do it with the 25 year old helpers.. I guess they do help more and more each year..
so behind the table.. and in the other pcture... everything behind the foam sectional is the box beam / planters fence.. that sit on the bearng walls.. and aren't on the roof in any manner.. any fence and trellis you see along with the planter n front of it isn't on the roof at all.. hope this is helpful to him



