Walking toward the coop you can see the first big pen on the left. It's 40x50 in size.
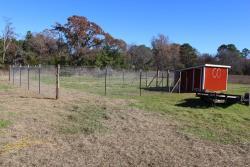
Here's the front. I made these two windows and they can be opened to let plenty of airflow through. The front faces the south which is the direction from which our prevailing winds flow.
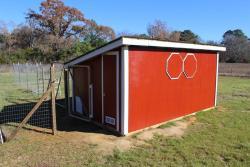
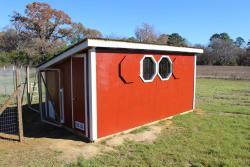
The east side. Note the two doors. There will be a fence between them so I can open the door I wish depending on which pen I want them to go into that day.
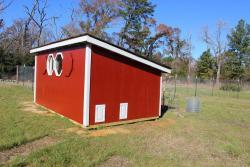
The back (north). I will later add a gutter and rainwater catching system here. The larger door is for the chickens and also for people when it's time to clean out. We will keep compost behind the bin here. This pen size (not finished) is only 16x40.
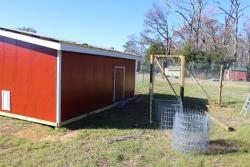
The soffits were left open for airflow. We never get extremely cold here so I wanted to always have good airflow even when the windows were closed. To protect against varmints I put some fencing up there.
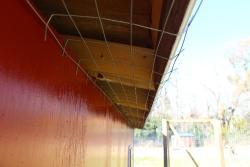
This is the west side. The little chicken doors, by the way, were bought as cabinet doors from the local habitat for humanity store for $3 each. On the right is the big main door where the caretaker enters.
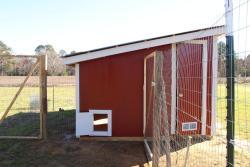
Entering the front door, you can see the closet first (with door open into the main coop area).
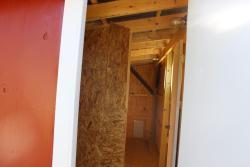
In the closet, looking to the left you can see a big shelf. We will store all our chicken supplies on this shelf.
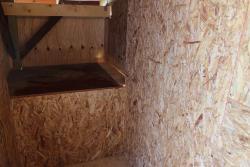
Another view of the closet looking into the main room:
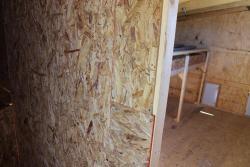
The closet has a light on a switch which is nice.
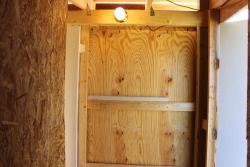
Here's the electric. I haven't put a plate on it yet because I don't have one that fits one electric and one switch. I'll get that very soon, though. But you see where the cord is plugged into: that goes into the main area where there's a light there, too. We have a timer and we'll be plugging the timer in, and then the cord to the light gets plugged into the timer.
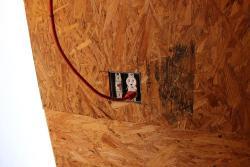
Ok, here is the roost. It is 8' long and 5' wide. The wood is sweet gum logs I cut from the bottomland. When the logs dry out they'll turn fairly light but for now this thing is HEAVY! You can see the roosts are directly (10 inches) above a platform called a manure deck. Chickens do most of their pooping at night so this way you capture the vast majority of their manure onto this deck, keeping the rest of the coop clean. Also, we will put the nest boxes directly under that desk which will work great.
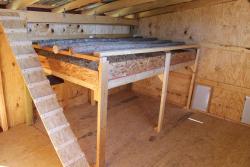
The frame for the roosts is on hinges so the whole thing can swing up and be secured and then you can scoop out all the litter (putting it into the compost bin just outside the coop).
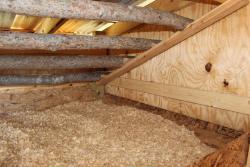
Here I am standing in the closet and looking into the coop to show the wide angle view. You can see the light on the top right. The ring above the roosts is where I can attach it so it is secure and won't fall while I'm cleaning the deck off.
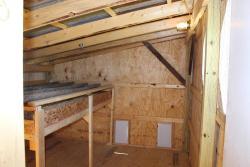
In this photo you can see how I built the deck and you can also see the 3 hinges on the back. They are heavy duty hinges from an old house door and shouldn't have any trouble with the weight. We built that ramp because I wanted the chickens to have the option of using the ramp rather than jumping up and down.
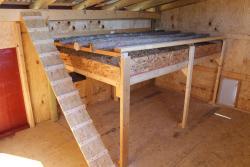
Finally, I crawled under the roost/deck and took the picture facing west. The little cubby area you see directly in front of me is the west door for the chickens. It's a carved out area and the shelf in the closet is above this.
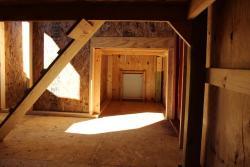
We're going to put the nest boxes in after lunch today and will then bring the chickens in!
















