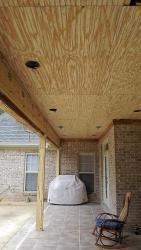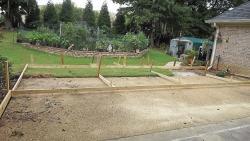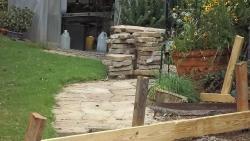This is what the sunroom project looks like today. The beaded board ceiling is in place except for one last (corner). That opening was left so that insulation can be blown in next week. The plumber is due to put in the two water pipes for my potting sink and the sink drain/trench drain going out into the yard.
The concrete framing is in place. Concrete will be poured up to the French doors threshold so that when the tile is laid, it will be level with the rest of the house. That's about 4" thick at that brick wall. There will then be a 2" step-down where the glass/aluminum framing meets the patio and then that concrete will extend 6-7' past the existing patio. I think you can see how the framework will allow one solid pour of concrete, and where the step-down will be. There is a gradual slope from the house to the border of the patio so that water will always flow away from the house. Thus, the new concrete will cover all of the existing tile and existing patio.
There will be a trench- drain (also called a channel-drain) about 2' inside the glass wall, and it will be about 30' long. That trench-drain will be covered with a decorative metal mesh (grate), and the covering will be level with the new tile. The grate will be removable in sections in order to clean the drain out as needed. The trench drain will empty out into the lawn, as will the sink drain, and there will be an underground gravel pit some distance away from the patio/sunroom to collect that waste water. The gravel pit will allow the water (there will never be much volume) to percolate into the clay sub-surface.
I asked the contractor to salvage the walkway stones (they are expensive) and I will use those piled-up stones to extend the walkway to the outside edge of my greenhouse on both ends. Right now the walkway ends at my double door opening and approximately the same at the other end of the greenhouse.

The upper right corner shows an opening so that insulation can be blown in.

The concrete will be level with the top of that 32' long 2x4. It will then be able to flow under that 2x4, forming a step down, and will continue to that 32' long 2x6 forming the outside patio edge. All this concrete slopes 1/4" for every 2'. Since my yard slopes away from the existing patio down to the raised garden, no grass had to be excavated for the concrete and that 1/4" per 2' slope. There will be approximately a 2 1/2" slope from the house to the outside patio edge. Having this slope plus the addition of the trench drain and the step down, assures there will be no issue with water in the sunroom.

There are three piles of stone pavers that will be re-used to extend the walkway on both ends of the greenhouse.
 The upper right corner shows an opening so that insulation can be blown in.
The upper right corner shows an opening so that insulation can be blown in. The concrete will be level with the top of that 32' long 2x4. It will then be able to flow under that 2x4, forming a step down, and will continue to that 32' long 2x6 forming the outside patio edge. All this concrete slopes 1/4" for every 2'. Since my yard slopes away from the existing patio down to the raised garden, no grass had to be excavated for the concrete and that 1/4" per 2' slope. There will be approximately a 2 1/2" slope from the house to the outside patio edge. Having this slope plus the addition of the trench drain and the step down, assures there will be no issue with water in the sunroom.
The concrete will be level with the top of that 32' long 2x4. It will then be able to flow under that 2x4, forming a step down, and will continue to that 32' long 2x6 forming the outside patio edge. All this concrete slopes 1/4" for every 2'. Since my yard slopes away from the existing patio down to the raised garden, no grass had to be excavated for the concrete and that 1/4" per 2' slope. There will be approximately a 2 1/2" slope from the house to the outside patio edge. Having this slope plus the addition of the trench drain and the step down, assures there will be no issue with water in the sunroom. There are three piles of stone pavers that will be re-used to extend the walkway on both ends of the greenhouse.
There are three piles of stone pavers that will be re-used to extend the walkway on both ends of the greenhouse.